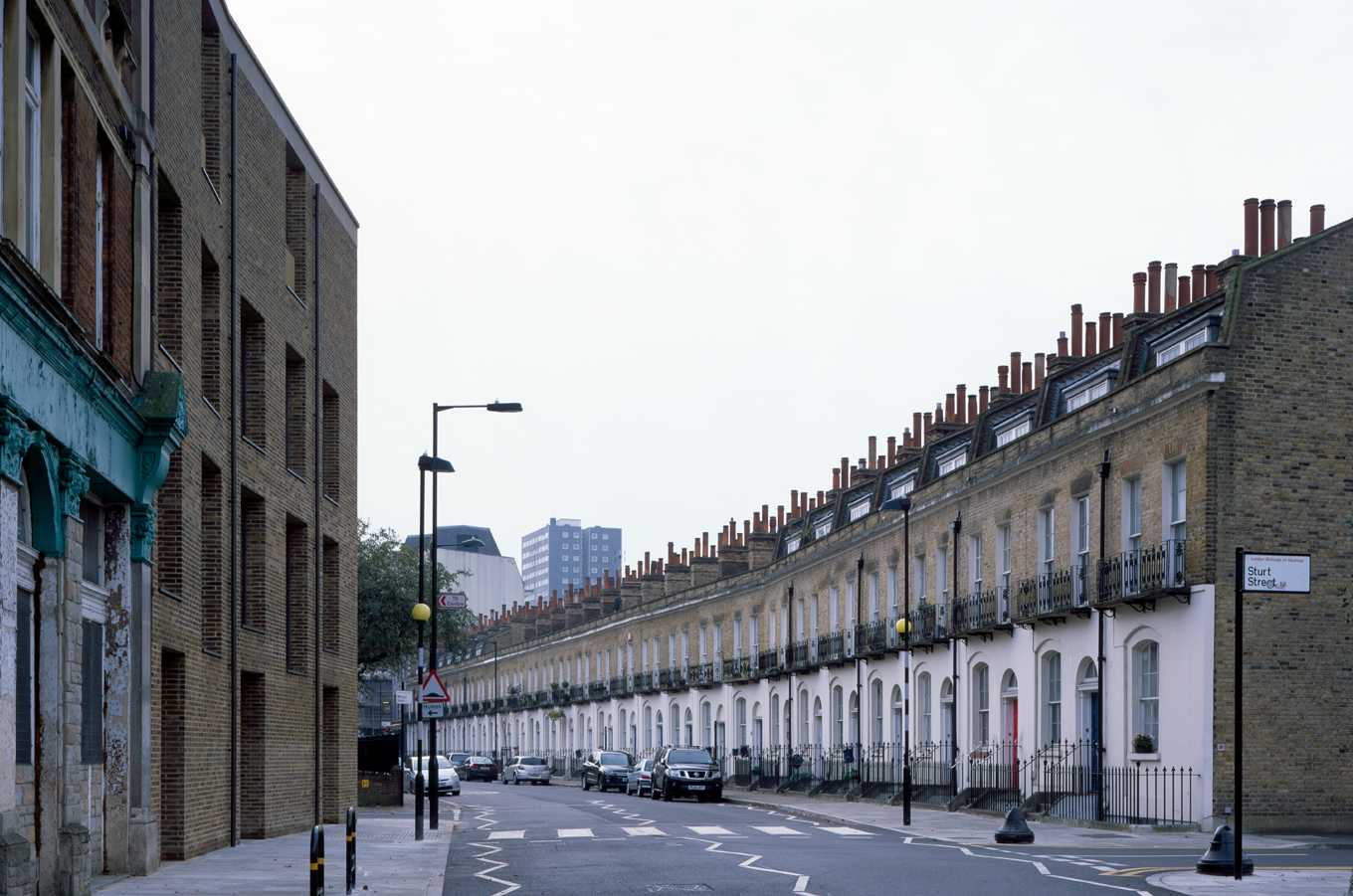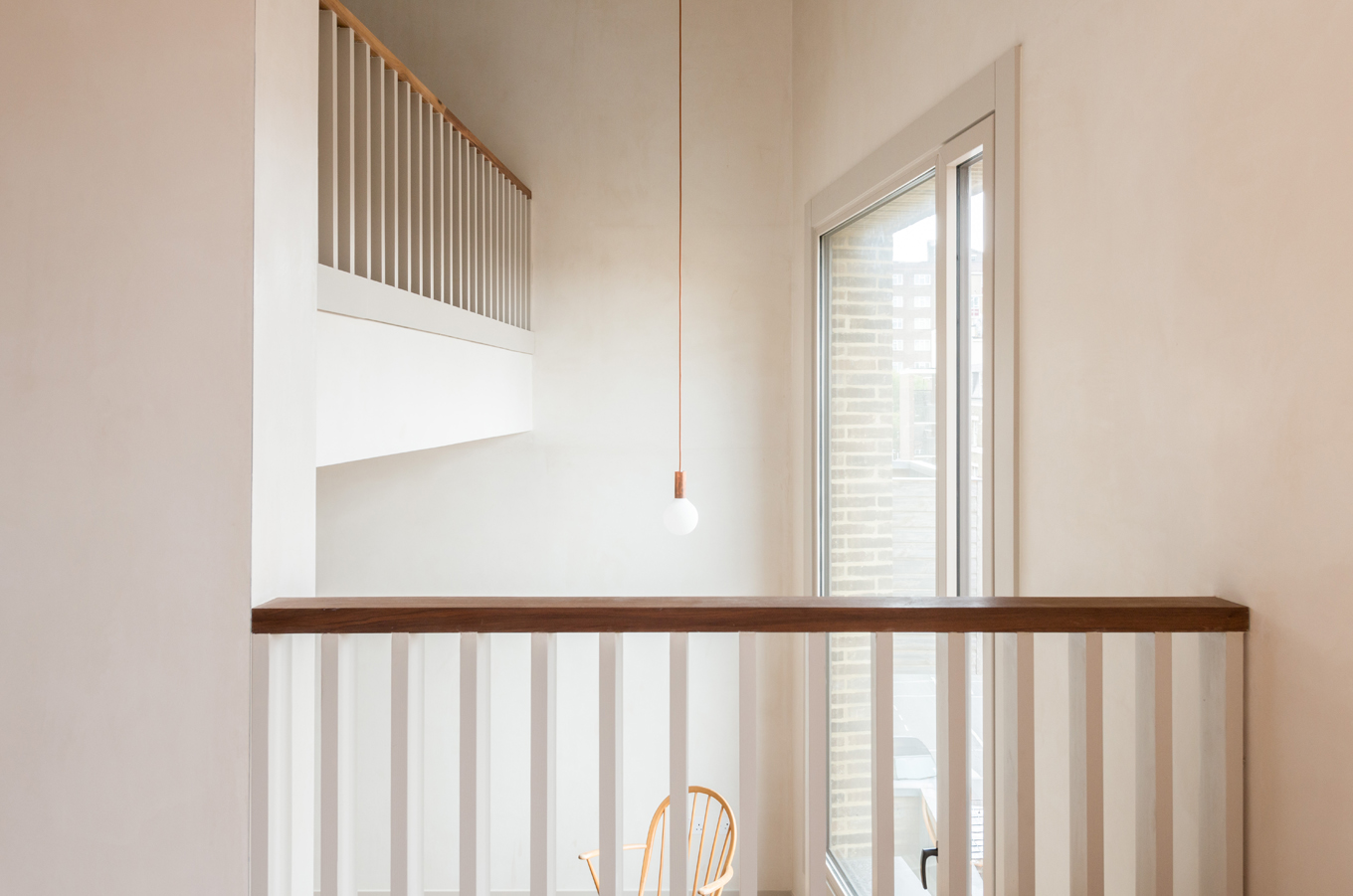Shepherdess Walk, located between Old Street and Islington in central London, is our latest development to complete. Designed by Jaccaud Zein Architects, this project consists of five apartments and three terraced houses all designed with the split-level Solidspace DNA inside.

This plot was once home to the UK’s first HIV clinic, housed in a 1980s building that was subjected to bomb attacks amidst public hysteria. The area is characterised by a mix of styles from ornate late-Victorian buildings to 1950s low-rise housing. The site sits on the corner of Shepherdess Walk and Wenlock Street and complements its Victorian neighbours both in scale and materiality. Jaccaud Zein Architects’ attention to detail is apparent throughout the development from the choice of Belgian brick to evoke the colour of London Stock to the rendered plastered walls inside.



The project has been widely published with reviews in the Observer, Wallpaper*, Uncube, Architecture Today and the Architects’ Journal and was one of the 40 shortlisted projects for the biennial Mies van der Rohe Award, the most prestigious prize in European architecture.
“It is hard to convey the lyrical spatial effect of the split section that allows one volume to interplay across three levels, between ‘work’, ‘live’, and ‘eat’. There is a kinetic sense of space between these semi public rooms…the flats promote an extraordinary sensation of interconnectivity that is freighted with potential, allowing glimpses down to a living space or up to a galleried work space.
One senses the tradition of ‘Das Englische Haus’ here, a continuity with the Arts & Crafts tradition that connects the occupant to specificity, craft and choreographed social interaction, in a manner missing from many modern homes.
…It’s not often that something emerges in the field of housing that asks as many questions as it answers. Here one finds the promise that if the boundaries within which architects work in housing are pushed and redefined, something more appropriate to today’s way of life can be created.”
– Deborah Saunt, Architecture Today
“The arrangement also makes movement through the houses and apartments into imaginative journeys, with continuously changing shapes and proportions, falls of light, relationships of one room or level to another, and of interior to external terraces and balconies and to views of surroundings or of the sky. It considers inhabitation to be something done in different ways in different places, and at different times of day.”
– Rowan Moore, The Observer
Location 100 Shepherdess Walk, London N1 7NJ
Number of apartments 5 and 3 terraced houses
Architect Jaccaud Zein Architects
Completion 2015












